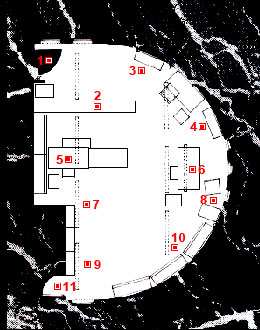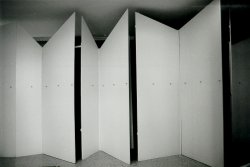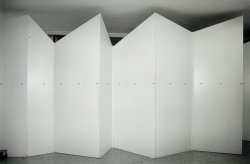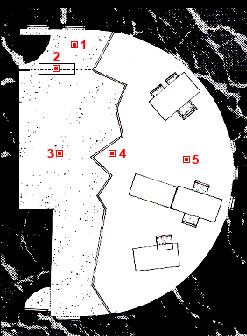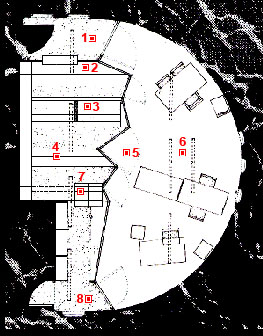5 – Secretaría del departamento de Hª del Arte de la UB
Alberto T. Estévez







Secretaría del departamento de Hª del Arte de la UB
(Barcelona) 1994-1995
The program given the Art History Department a the University of Barcelona, for the reform of the office deals with the intention to create a section of archives by enlarging the warehouse capacity. At the same time it desires a certain rationalization in the appearence, and a freater intimacy that offers working concentration in the office. The reduced budget gives an absolute contained premise, something that facilitates a coherent result with a desired severity.
The preexisting space is a dominant semi-circle; for a clear perception of this space, the furniture is removed from the curved walls wich leaves the space open. Nevertheless, by moving the workspace closer to the windows, there is an advantage of natural light and views to the exterior, thus improving the uality of life. And so, this intends to place a major emphasis in this area; and at the same time it constructs the archive space, with the already existing elements (ample closet space and shelves) in the darker area opposite of the windows.
This clear and rational zonification is realized or completed with one element; a large «floding screen» dividing the two zones: a limited and minimal intervention, that solves all problems in one single gesture.
The «folding screen» is conceived from a broken line; this line is best-fit for the composition with the preexisting circle, and it emphasizes the slanted upper cut, rising from the back towards the area of the windows, from a height of 2,00 meters until it practically touches the ceiling. All of its panels can unfold. Because of budgetary restrictions, heterogeneous furniture would be more profitable. In any case, the «folding scrren» hides them wich in turn rationalizes the appearance of the whole area.
Esta reforma de la secretaría del Departament d’Història de l’Art de la Universitat de Barcelona, trata de crear un archivo de departamento, con la ampliación de la capacidad de almacenaje; a la vez, se desea cierta racionalizacón en la apariencia del conjunto, y una mayor intimidad que permita la concentración laboral en la secretaría. El reducidísimo presupuesto da como premisa la contención absoluta, algo que facilita un resultado coherente con el rigor que se desea.
Debido a que el espacio preexistente es de dominante semicircular, para una clara percepción de este espacio se dejan libres los cerramientos curvos. No obstante, no resulta de tanta calidad de vida la acumulación de las funciones de trabajo justo en la zona opuesta a la principal entrada de luz natural, donde también se hallan las vistas al exterior. Así pues, se propone dar mayor émfasis a esa zona junto a las ventanas, como polarizadoras del espacio de trabajo, a la vez que se construye la zona de archivo -con los armarios y estanterías preexistentes- en la zona más oscura.
Esta zonificación se llevaría a cabo con un sólo elemento, un gran «biombo» separador de ambas zonas: intervención que permite con un único gesto la resolución de todos los problemas a resolver.
El «biombo» se concibe a lo largo de una línea quebrada, también como única capaz de enfrentarse correctamente a la circular preexistente. Y se enfatiza al cortarse en su parte superior de forma inclinada, creciendo desde el fondo hacia la zona de ventanas, desde una altura de 2,00 metros hasta rozar el techo. Todos sus paneles pueden abrirse. Por razones presupuestarias se hace necesaria la conservación de todo el heterogéneo mobiliario «de aluvión» preexistente. Entonces, el «biombo» proyectado sirve también para ocultar detrás suyo, en el espacio secundario y cerrado del archivo, toda esa amalgama de armarios, estantes y archivadores, logrando así la racionalización en la apariencia del conjunto.
